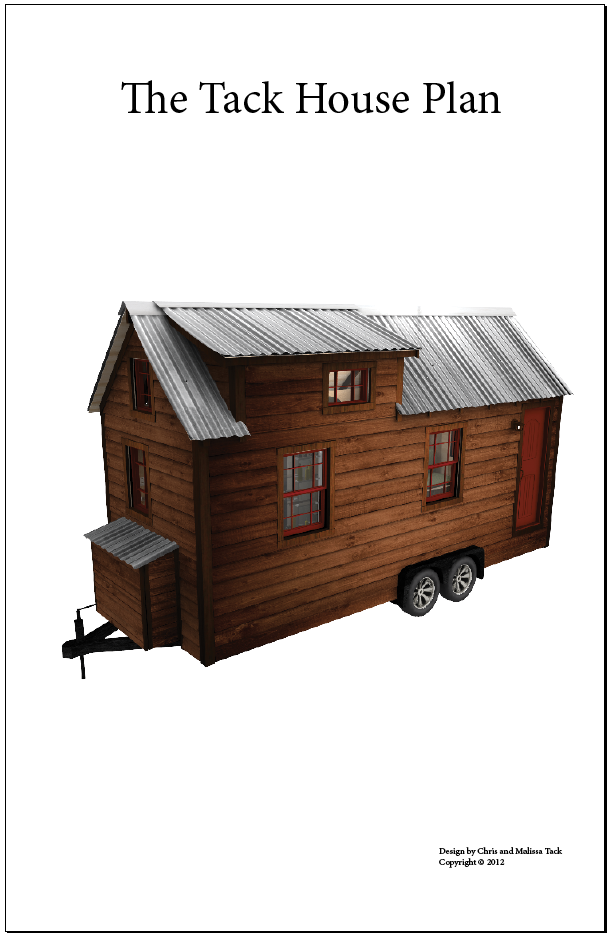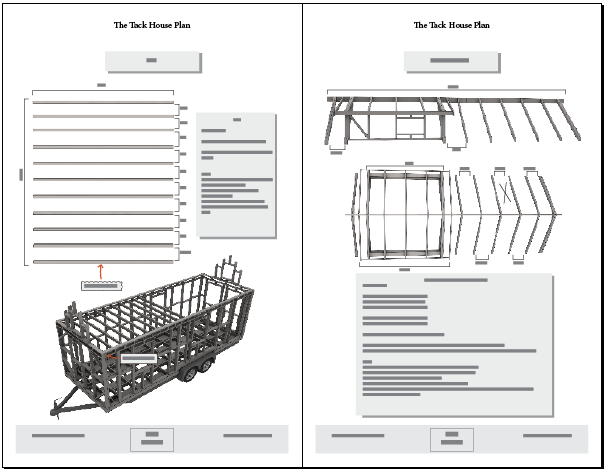What's on the inside!
The Tack House sits on a 7’ x 20’ trailer and is approximately 140Sq. ft. A Gable roof is greeted by dormers in the loft for extra storage and head room. The dormers also add more light and ventilation with windows on both sides of the house. The house has 11 windows total, including the skylight, so plenty of natural light that brings the outdoors in. Plan comes with material lists and helpful tips to help get you started on your journey.
If you find yourself inspired by our design, feel free to check out the plan. Simply Click on the Add To Cart button below. You will then be directed through paypal, and once completed, a link to the plans will be located in your email. Click on the link and enjoy your new plans! This plan does not come with complete electrical or plumbing diagrams. There is a 3D rendering of our plumbing, but no specifics. Please contact your local electrician and plumber to find out the specific codes for your area.
Chris and Malissa Tack
The Tiny Tack House Plan $175.00
Plus so much more!
FAQ
Q - How big is your trailer?
A - 7 x 20 5,000 Dual Axel Utility Trailer with load up to 10,000 Capacity.
Q - How long did it take to build?
A - Seven months from delivery of the trailer.
Q - How many man hours did it take to build?
A - Just over 800 hours of work, done by two people.
Q - Did you have any building experience before building the tiny house?
A - No, just some basic shop class skills from HS.
Q - How big is your fridge?
A - The fridge we picked up from Home Depot was a magic chef 4.0 cubic feet fridge with freezer on top.
Q - How much did it cost to build?
A - Not completely calculated yet, but roughly between $15,000 -$20,000.
Q - What is the capacity of your fresh water tank?
A - The tank can hold 40 gallons of fresh water.
Q - Has anyone thought you were crazy going through with the build?
A - Yes! Just about everyone we know. But now, everyone loves the idea of the house!
Q - What size bed can you fit up in the loft?
A - We have a Queen sized 5.5 memory foam mattress up in our loft.
Q - Where did you pick up your wine barrel for your shower?
A - At Cedar Brook Lumber company. It’s a small local woodworking business.
Q - Where did you order your windows?
A - We ordered our great windows from a very nice man named Brandon at Home Depot.
Q - What type of insulation do you use in the Tiny Tack House?
A - We are using all natural wool insulation (blown in version) We put it in as we put the cedar siding up.
Q - Do you have a stove in your home?
A - No, we only use our propane two burner cooktop for all our cooking needs.
Q - How many windows does your house have?
A - We have 12 windows including the skylight in the living room.
Q - Where are you parking your house?
A - We are on the same land where we parked the trailer to start building our Tiny House, out in Snohomish WA.
Q - What are the dimensions of the finished house?
A - Internally the house is 6ft 8.5in by 19ft 10.5 in.
Q - What kind of toilet are you using?
A - We are doing it the Dee Williams way, a 5 gallon bucket and some wood.
Q - How many Solar panels are you using?
A - We have 4 panels hooked up.
Q - Where does the grey water run to?
A - It runs straight out of the house and onto the rocks. We can hook up a tank under the trailer at any time, and have the water fill the grey water tank. We are using natural soaps, so nothing is damaging to the environment.
Q - Is it your property that you are parked on or a friends?
A - We are not on our own land, but rented space on land in Snohomish.
Q - What is the Square Footage of the inside of the house?
A - The house is around 140 square feet not including the loft.
Q - Did you design the house, or was it a plan you purchased?
A - We designed and built the house from plans I built in 3D. I’m a 3D artist, so it was a great way to visually see the house before it’s built.
Q - Did you hire any outside help for the house?
A - No, the work was done by Chris and myself. There was a few days where the parents flew in to help out with the roof. We had advice help with the electrical and plumbing from a certified person.







